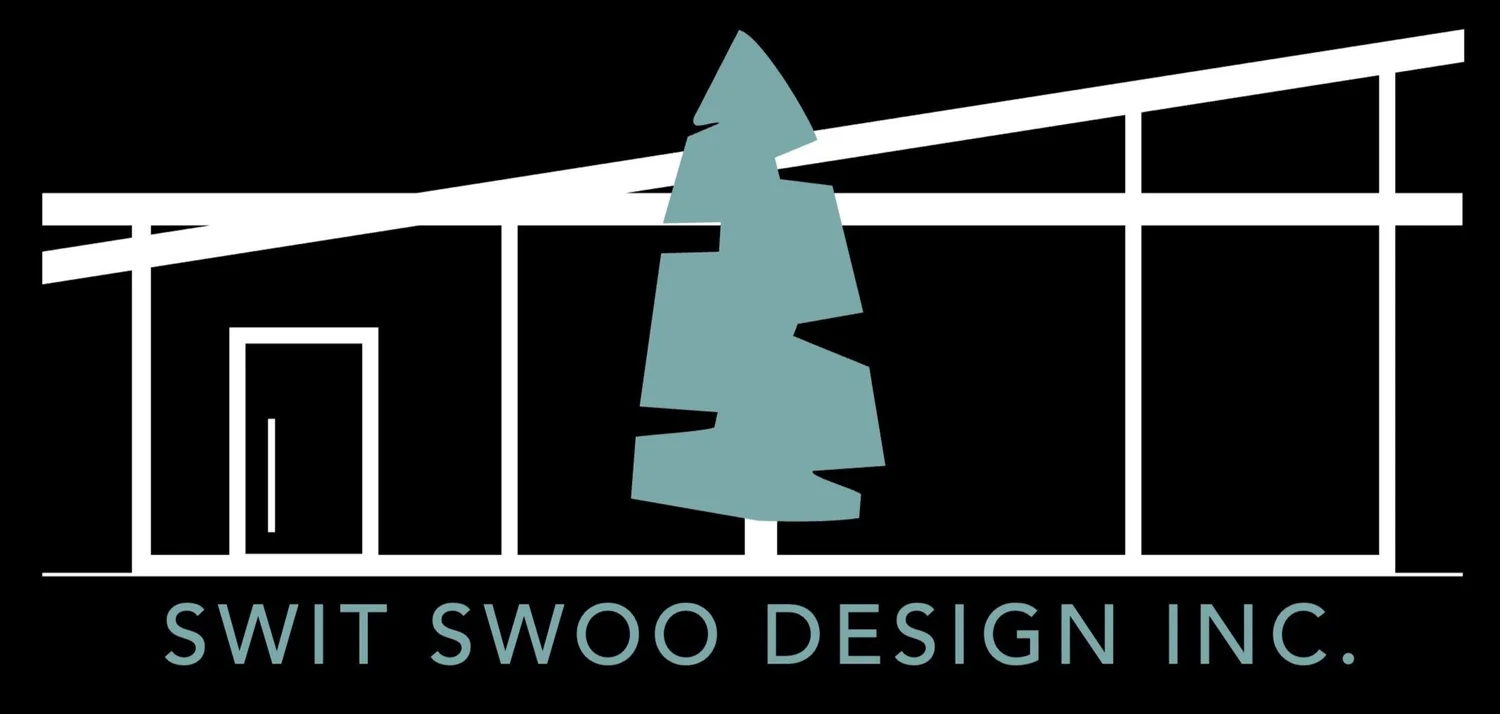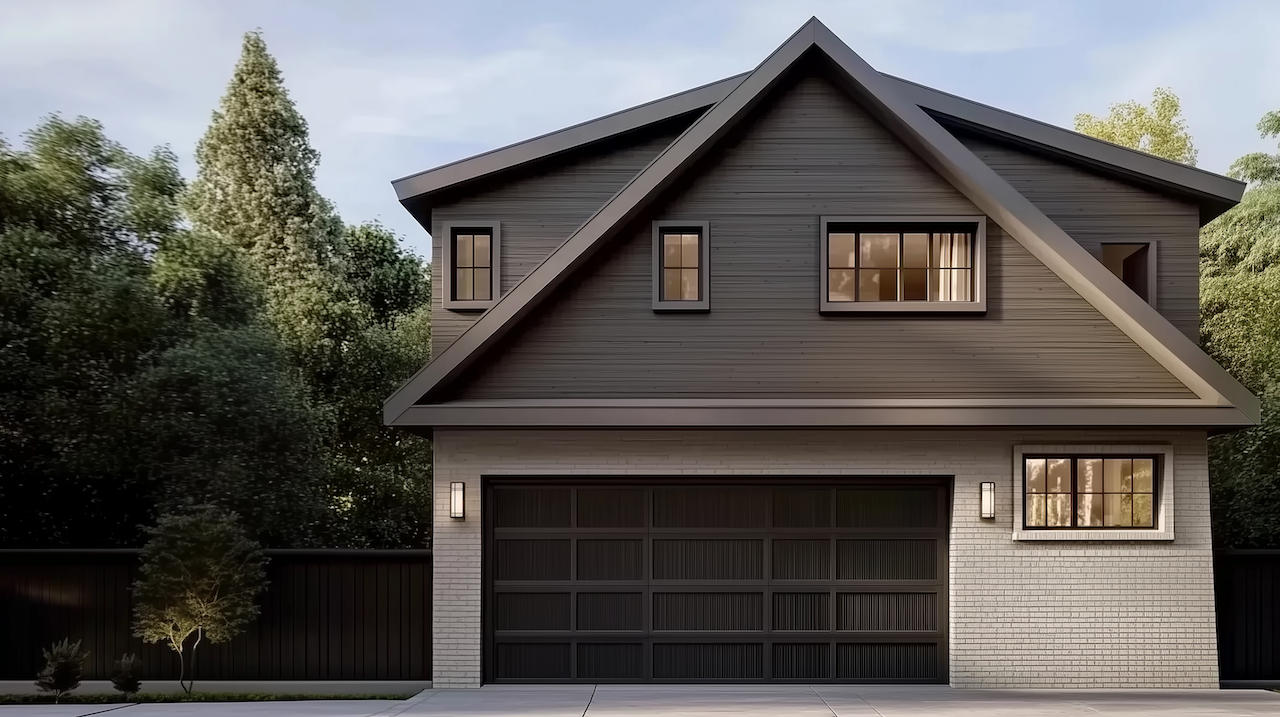
Backyard Suite Design in Calgary: How to Build with Ease and Confidence
Backyard suites are rapidly gaining popularity in Calgary, offering homeowners an excellent opportunity to maximize their property’s value and create versatile living spaces. However, many homeowners feel uncertain about where to begin or worry that the design and approval process will be too complex. That’s where working with an experienced backyard suite designer makes all the difference.

Cost Breakdown: What to Consider When Building a Backyard Suite
Backyard suites, or laneway homes, provide extra living space, potential rental income, and boost property value. However, starting this project needs careful budgeting and awareness of the costs involved. In this post, I outline the expenses to consider when building a backyard suite.
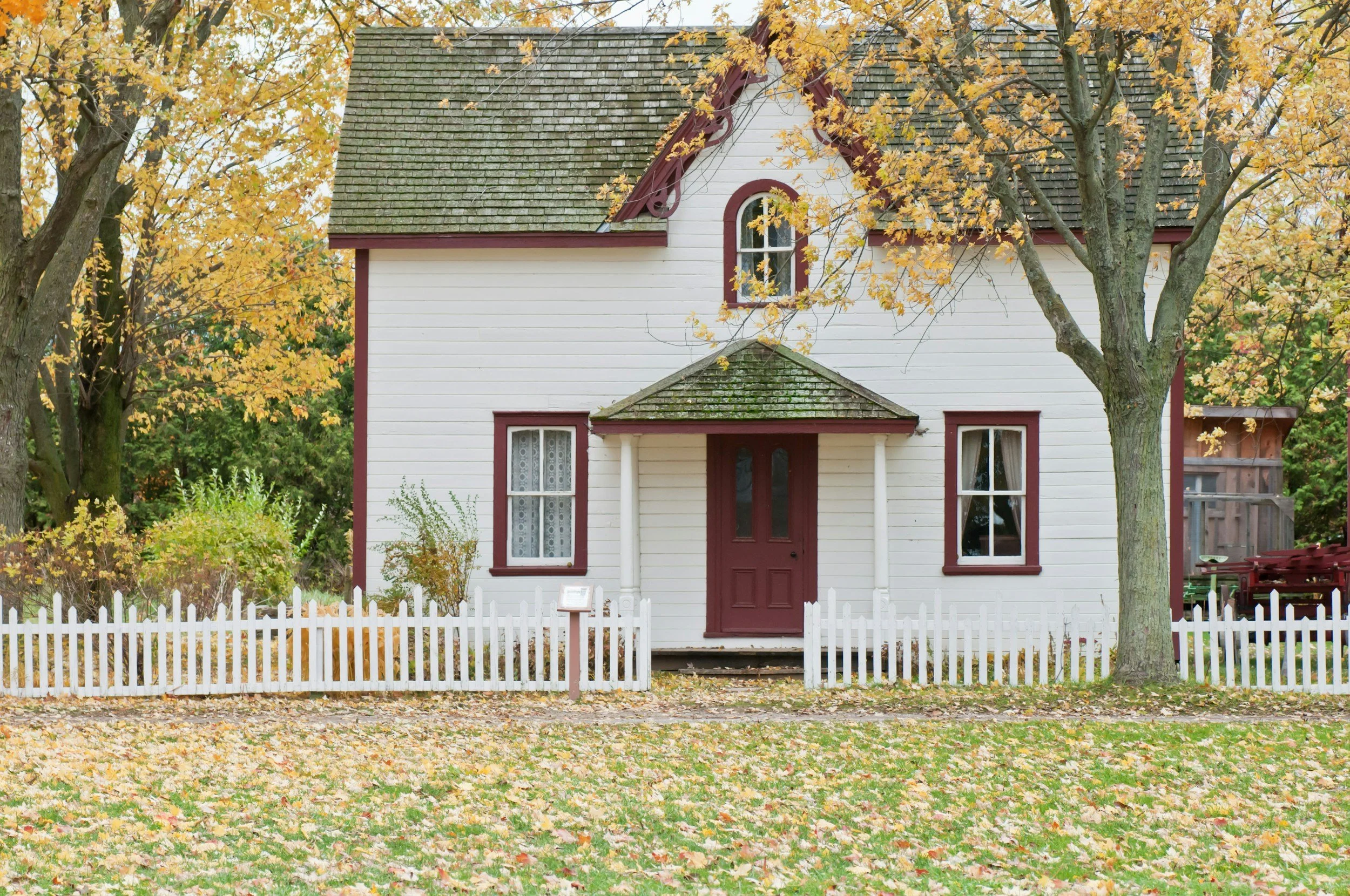
Crawl Space or Concrete Slab foundations?
For most applications, concrete slabs are the better long-term choice due to their durability, low maintenance, and energy efficiency. This article summarizes the advantages and disadvantages when compared to crawl space foundations.
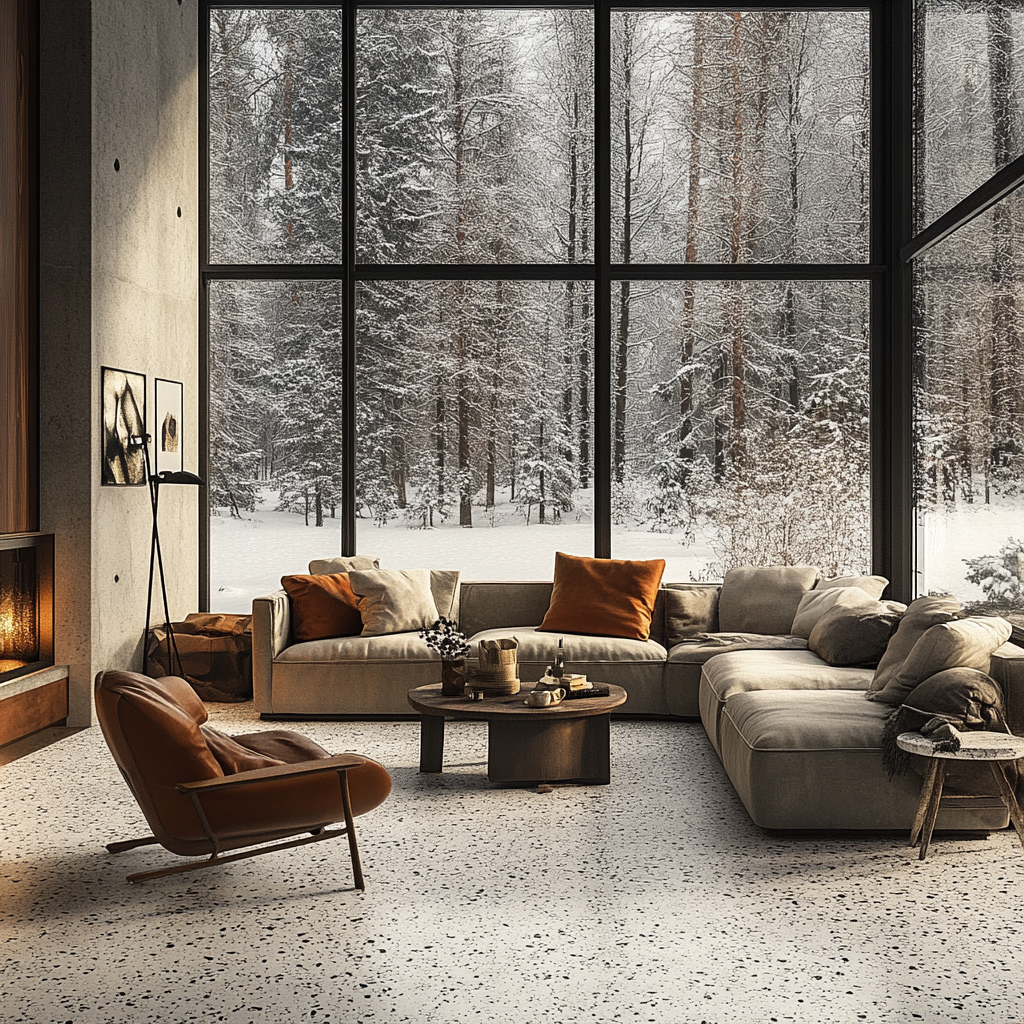
Is Radiant Floor Heating Right for You?
In this article we outline what radiant floor heating is, what the advantages and disadvantages are, and what the impact of different flooring options are on the distribution of heat.
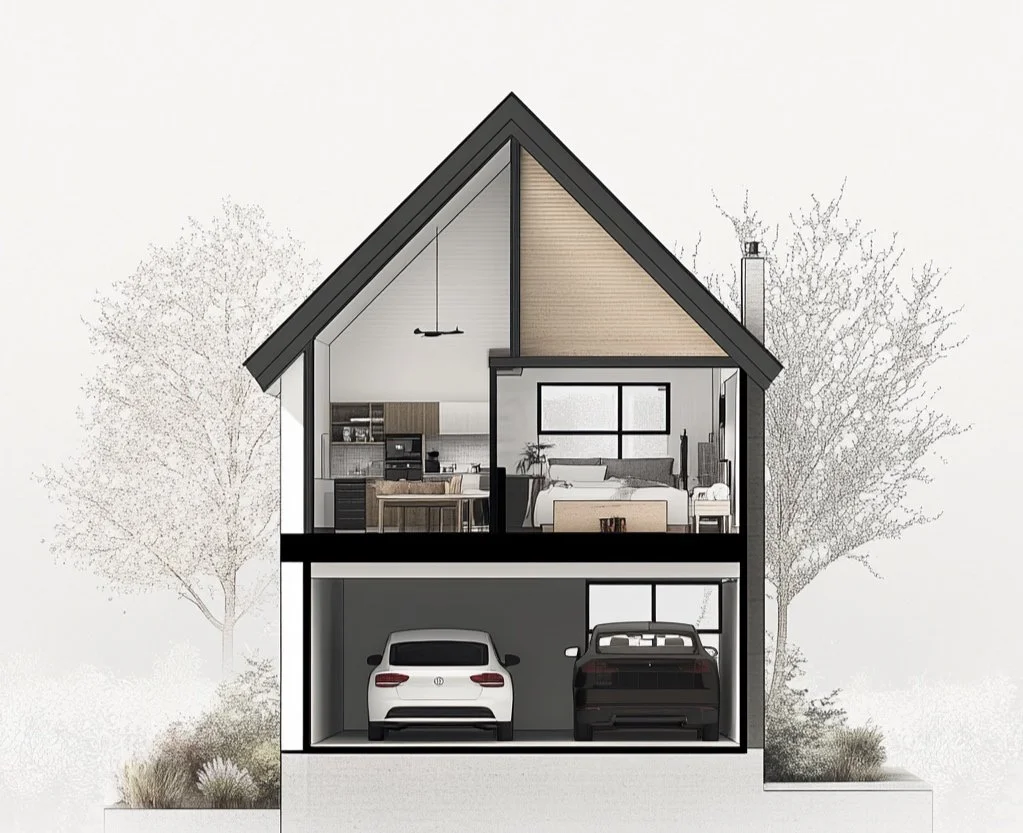
Your Guide to Backyard Suites in Calgary: Design, Code and Permitting.
A backyard suite, or garage suite, is a self-contained living unit above or attached to a detached garage.
This article covers the design factors, costs, permits, and timeline for building a backyard suite in Calgary.
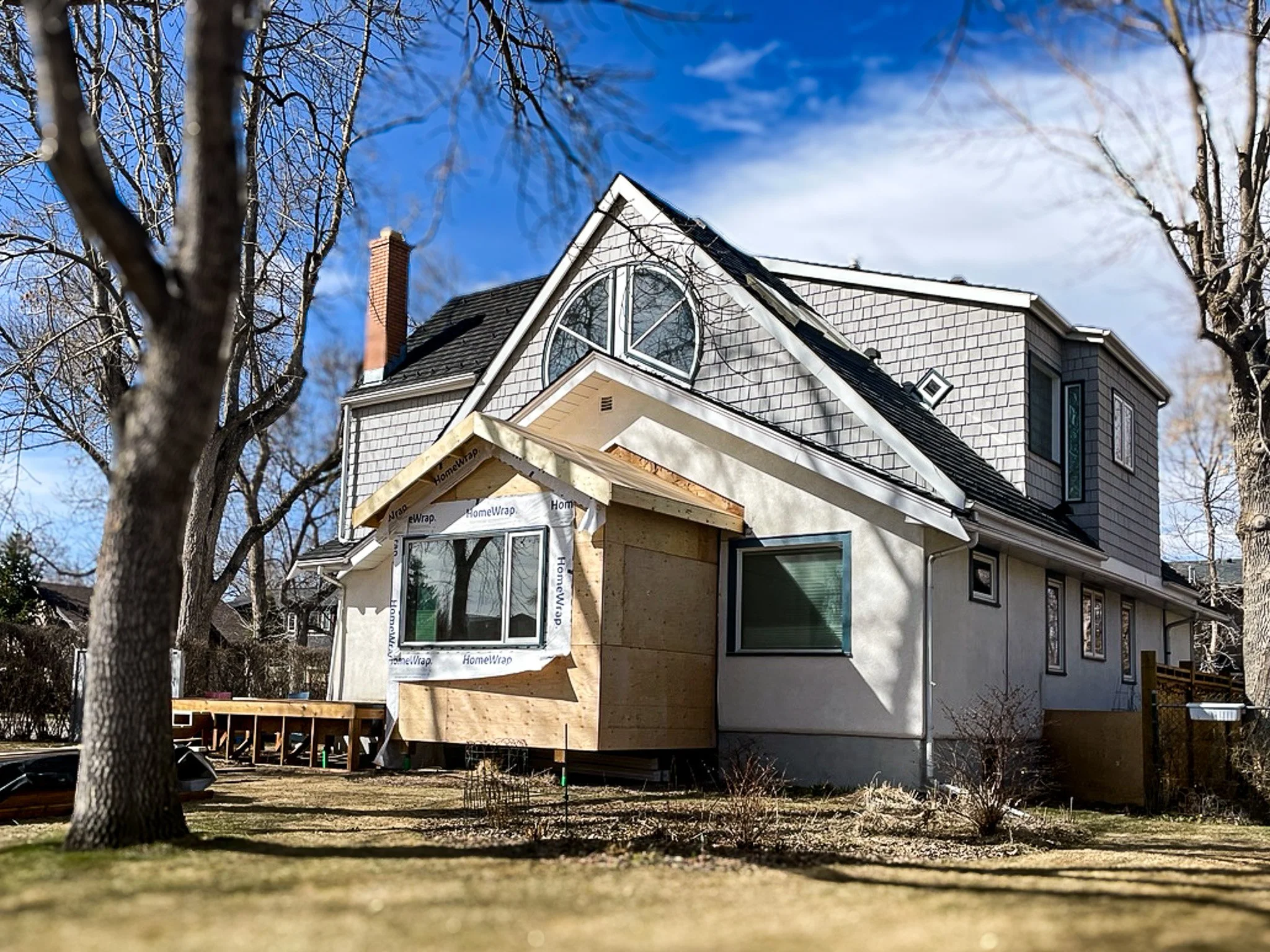
Screw pile foundations - what are they?
When it comes to building solid foundations, screw piles have emerged as a game-changer in the construction industry. These innovative foundations offer a host of benefits along with a few limitations worth considering for your residential construction project.
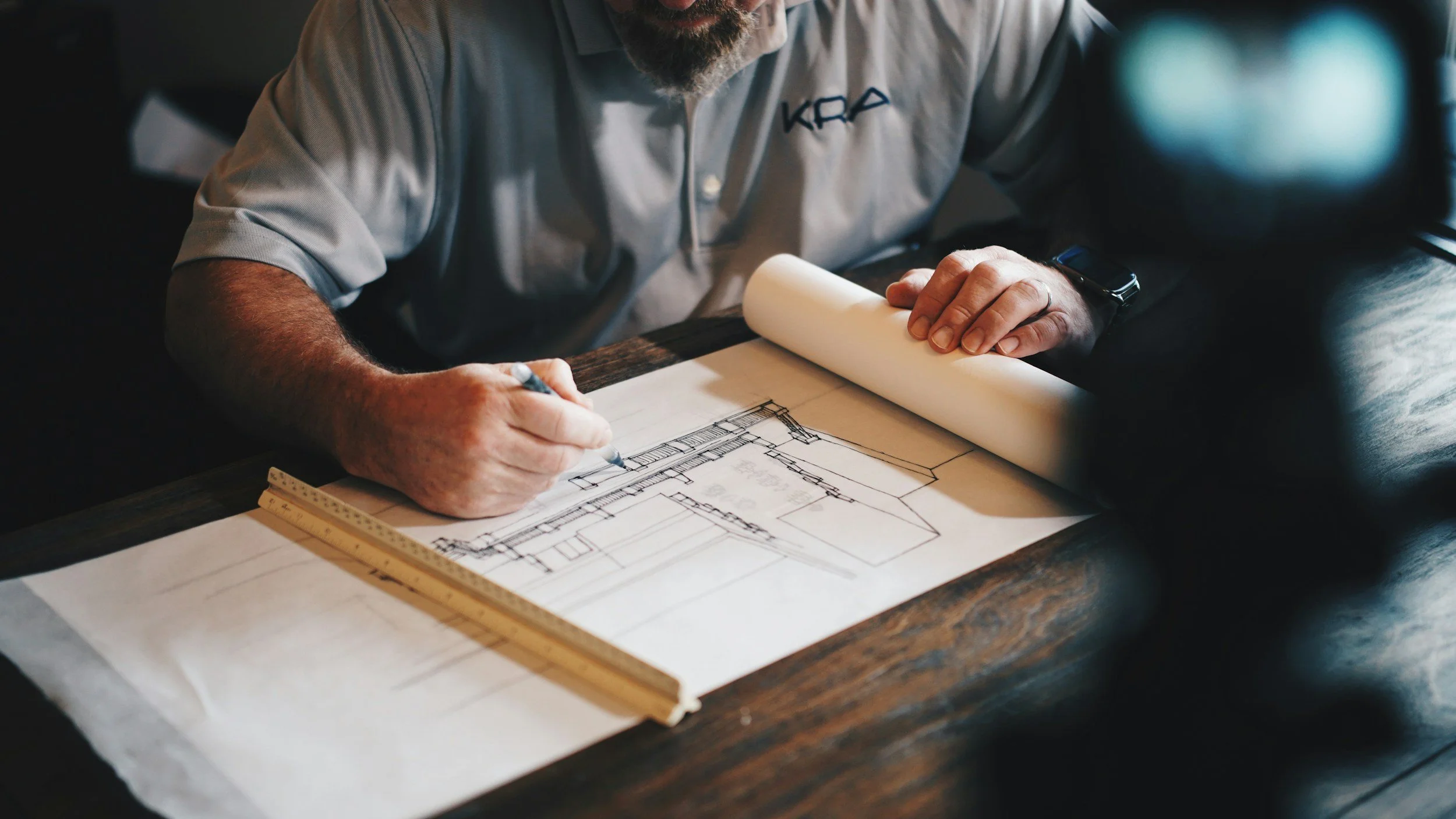
What is a floor plan?
What is a floor plan?
A floor plan is a basically a detailed map of a floor of your home to scale.
It’s a fundamental tool in planning the layout and flow of any space being designed.
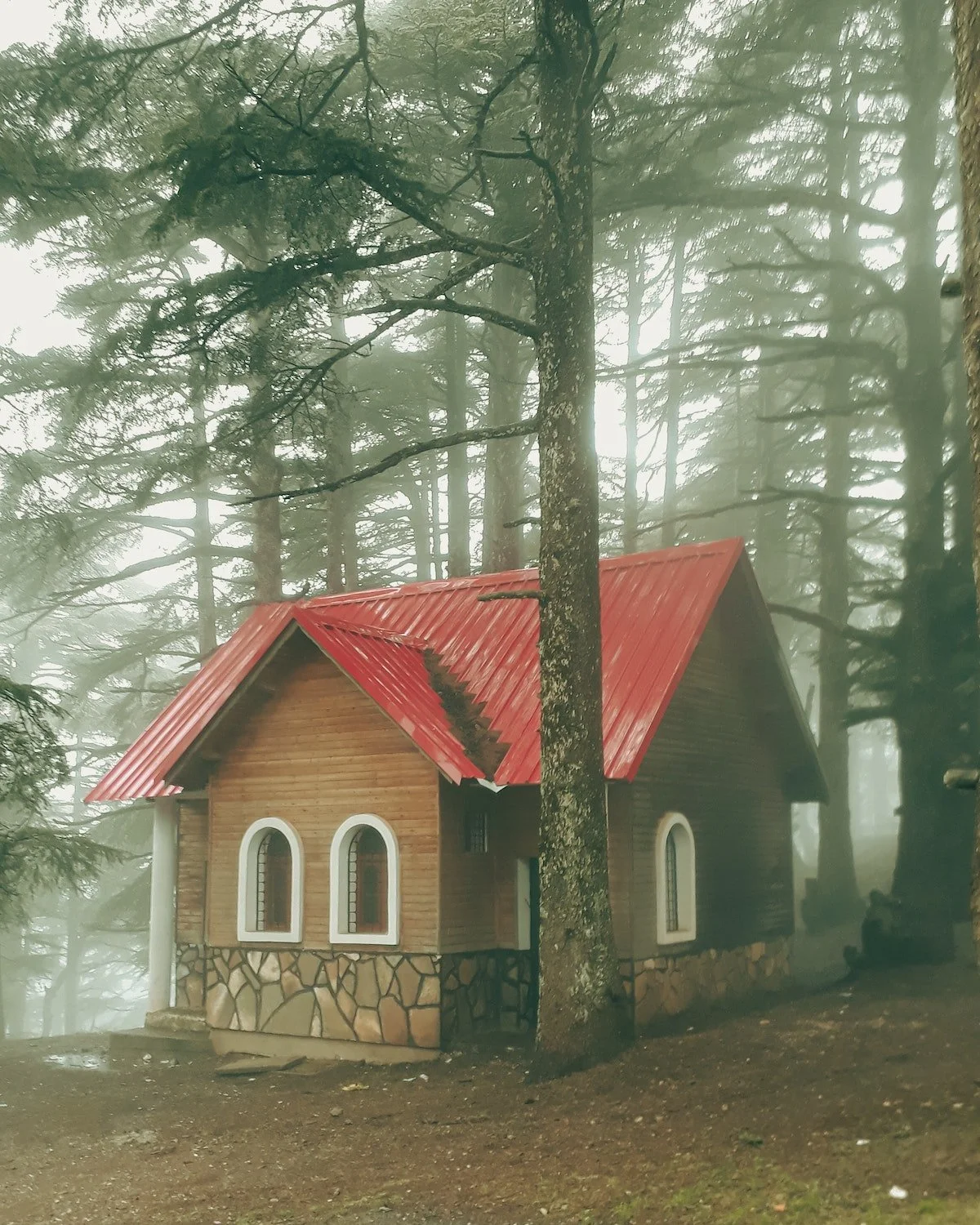
Roofing Rundown : The main types of Roofing materials
Roofing materials play a significant role in the overall aesthetics and durability of a home. The market now offers a variety of roofing options to cater to different needs and preferences.
In this article, l explore some popular roofing materials that can enhance the appearance and functionality of your home.
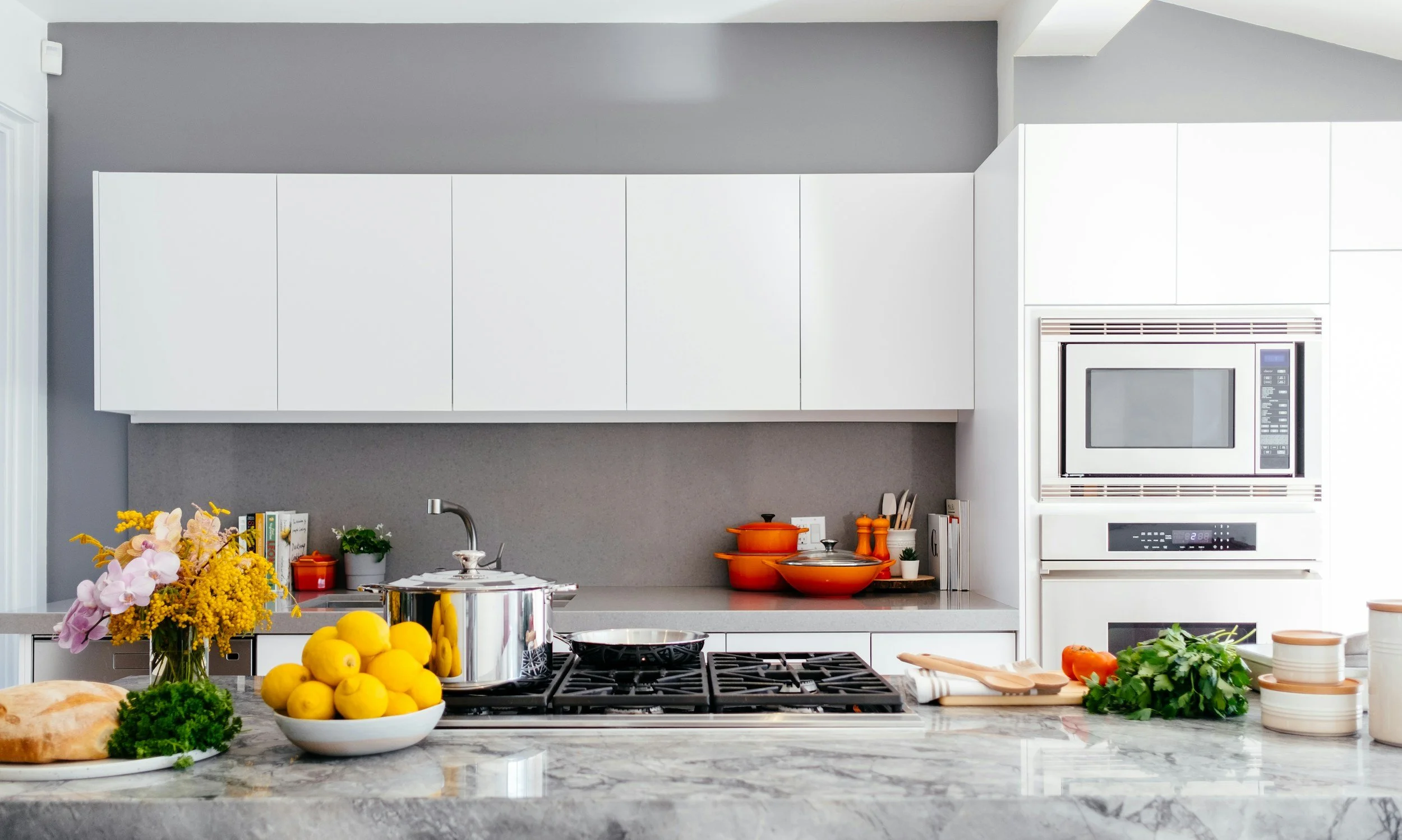
Mastering the Kitchen Work Triangle: A Blueprint for Kitchen Design
When it comes to designing your dream kitchen, one of the most useful architectural design concepts is the "Kitchen Work Triangle." It is a quite simple idea yet can greatly improve your kitchen's functionality.
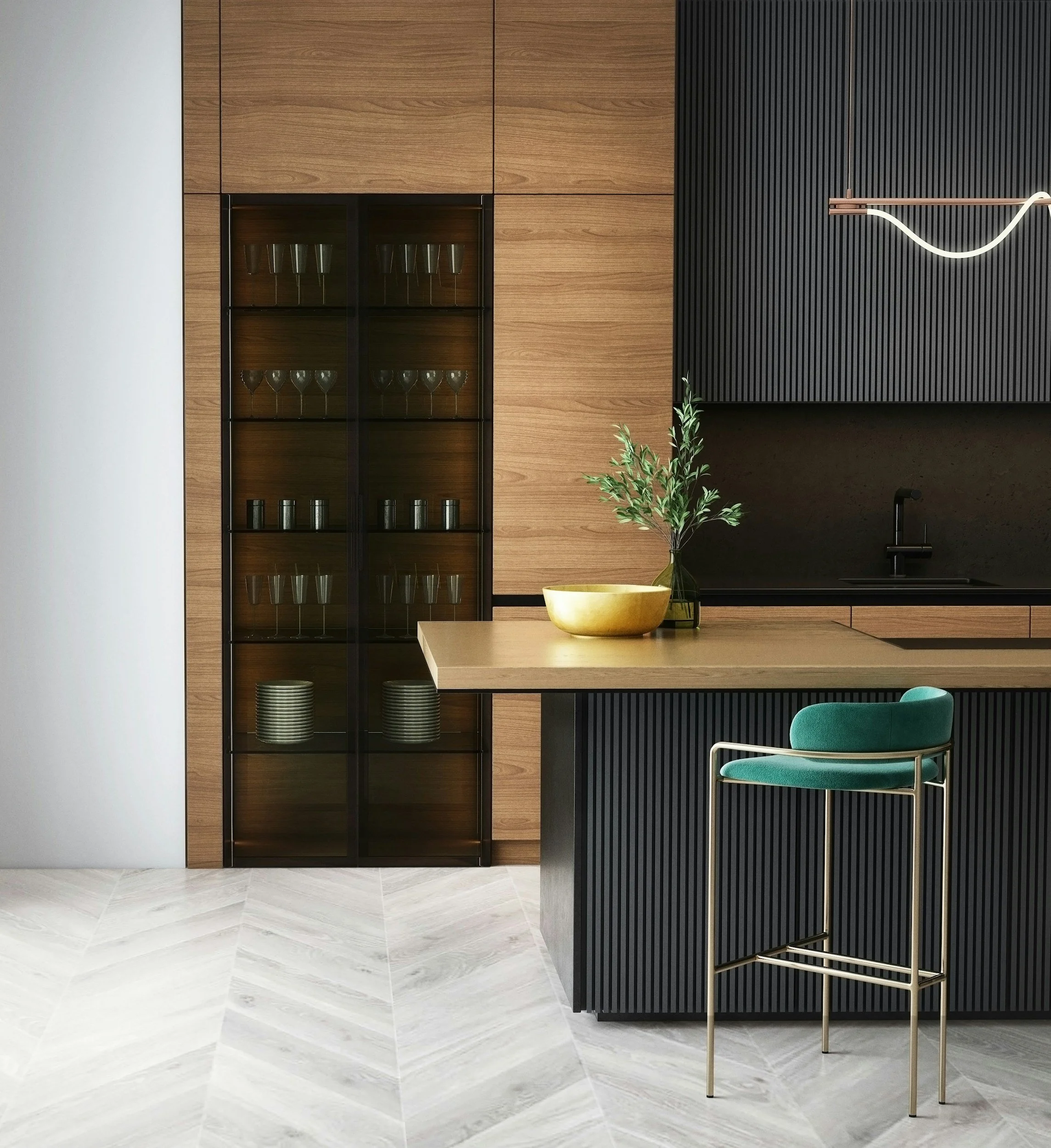
Transforming Your Kitchen: Top 5 Architectural Features to Consider in Your Renovation
The kitchen is often considered the heart of the home, where family and friends gather to share meals and create memories. When renovating it's crucial to think beyond aesthetics and consider the architectural features that will enhance both functionality and style.
These are what I consider to be the top 5 architectural design features to consider when renovating your kitchen.

Six Steps to the Perfect Exterior Colour Palette
Choosing a colour for your home exterior doesn’t have to be daunting. It shouldn’t be.
Follow the six steps to choosing the perfect exterior colour palette for your home.
