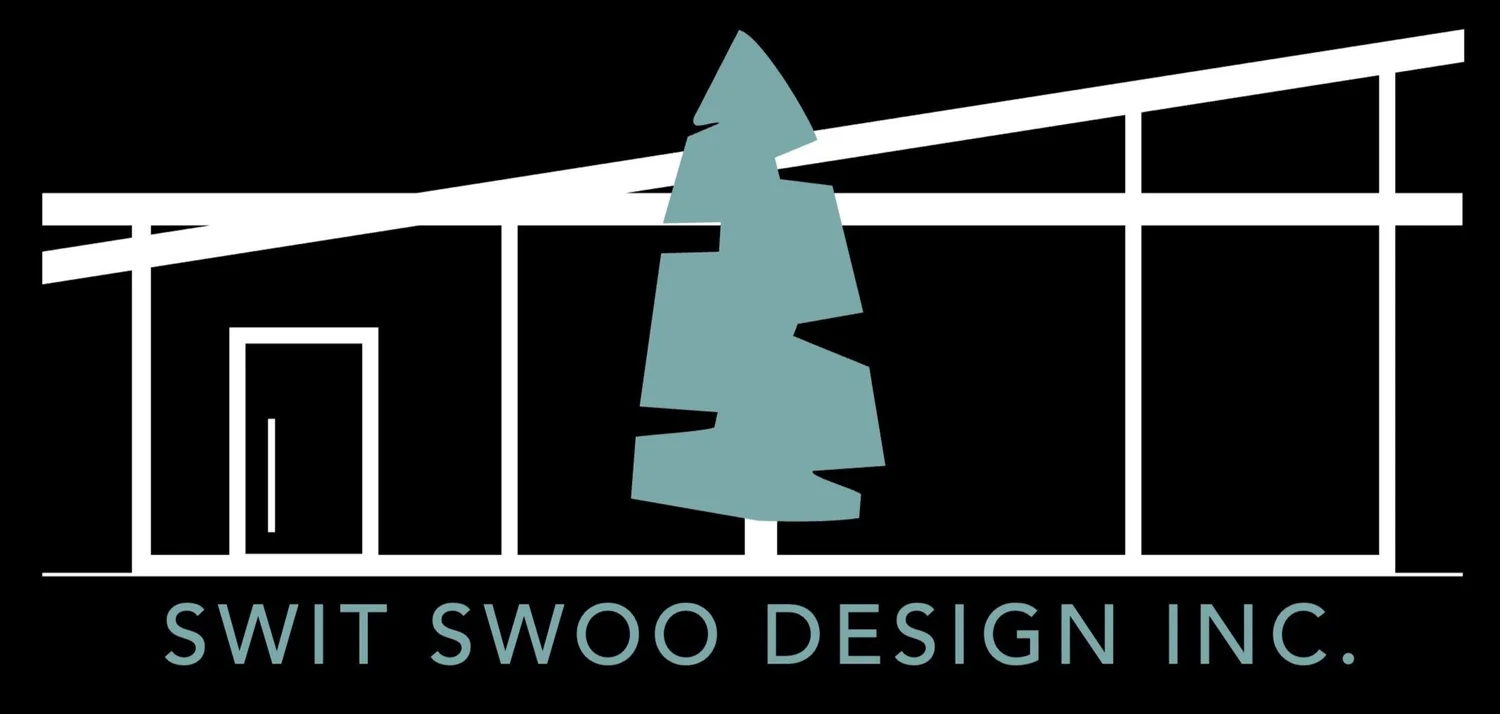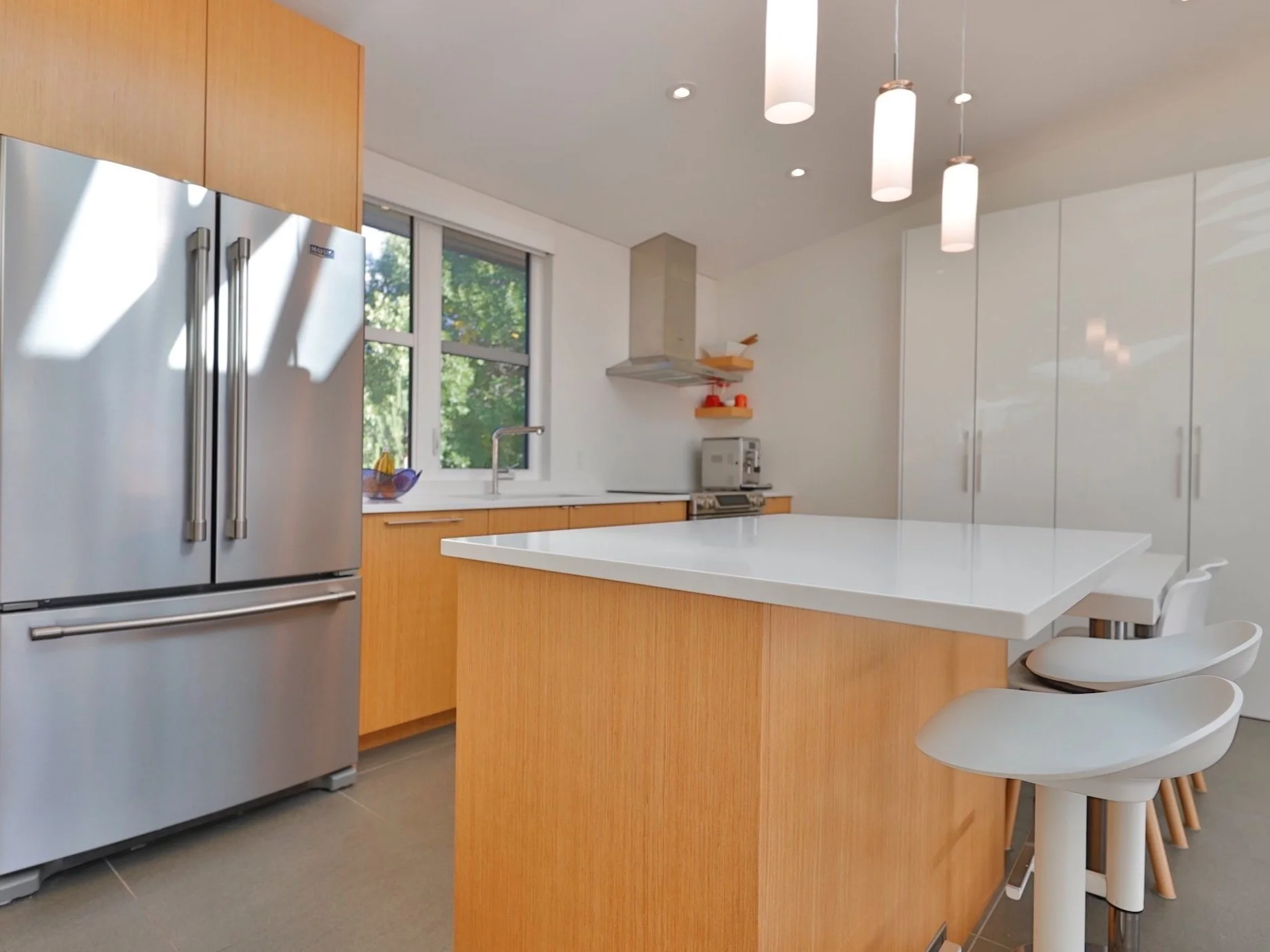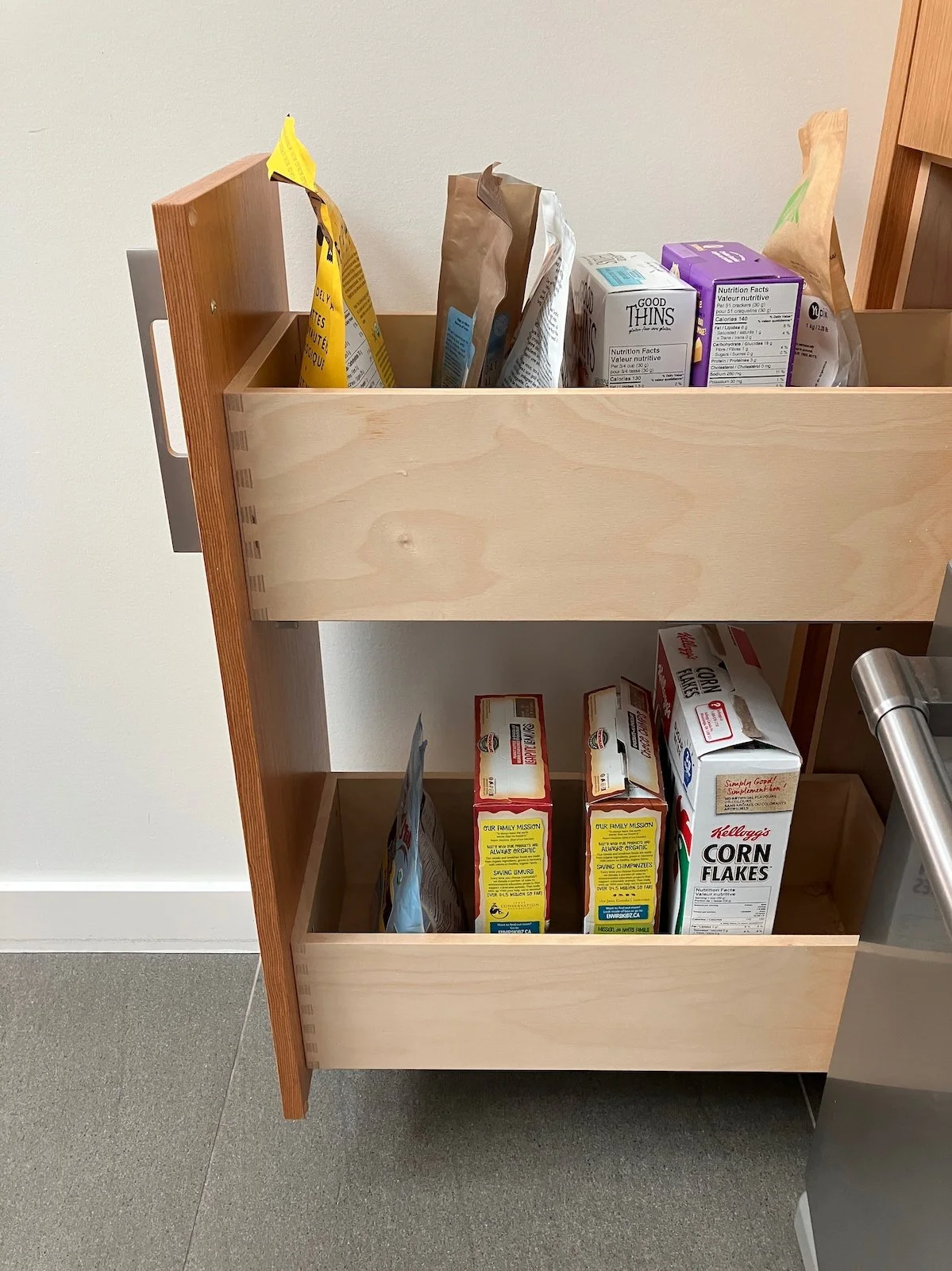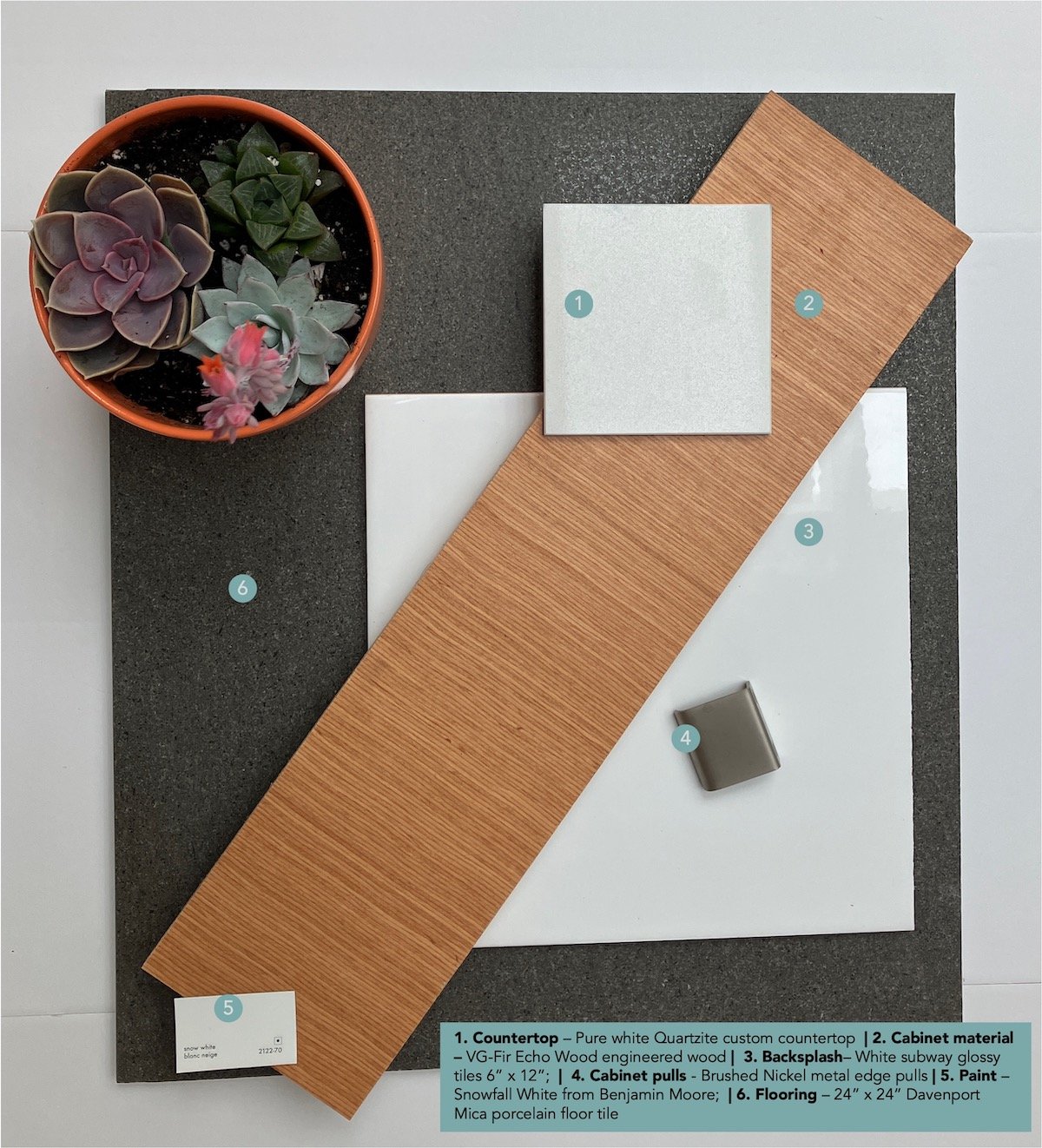Transforming Your Kitchen: Top 5 Architectural Features to Consider in Your Renovation
The kitchen is often considered the heart of the home, where family and friends gather to share meals and create memories. When renovating it's important to consider the architectural features that will enhance functionality.
These are what I consider to be the top 5 architectural design features to consider when renovating your kitchen:
1.LAYOUT & WORKFLOW
One of the most critical design aspects of a kitchen is its layout. A good layout makes meal preparation and cooking more enjoyable. The most common kitchen layouts include the galley, L-shaped, U-shaped, and island designs.
Consider the kitchen work triangle, which connects the stove, refrigerator, and sink. I would also include the dishwasher in this ‘triangle’. It needs to be close to the sink and in a good position to minimus steps when loading and unloading. A well-designed work triangle minimizes unnecessary steps and awkward movements and optimizes the kitchen's efficiency.
The Kitchen Work Triangle
2. STORAGE SOLUTIONS:
If you’re anything like me clutter is unsettling; adequate storage is essential for a clutter-free and organised kitchen. Think about incorporating a pantry, pull-out shelves and cabinets in tight spaces, and kitchen islands with storage beneath.
Consider custom cabinetry to maximize storage capacity. Architectural features like open shelving can also provide both storage and a decorative touch.
Pullout Pantry Base Cabinet
3. LIGHTING DESIGN
Proper lighting can transform the look, feel and function of your kitchen. Consider natural lighting sources, and ambient, task and accent lighting fixtures.
Pendant lights over an island or dining area can add a stylish focal point, while under-cabinet lighting and recessed ceiling lights provide functional illumination. Maximize natural light if you can by adding larger windows or even a skylight to create a brighter, more inviting space. I added 8 skylights over my kitchen and now it’s this fantastic source of architectural interest and light.
Skylights in a kitchen
4. MATERIAL SELECTION
The choice of materials significantly influences the overall aesthetic and durability of your kitchen. Think carefully about materials selections for countertops, flooring, and backsplashes.
Natural stone countertops like granite or quartz are not only visually appealing but also durable. For flooring, hardwood, tile, or engineered wood are popular choices due to their durability and easy maintenance. Backsplashes offer an opportunity for creativity, with a variety of materials like glass, subway tiles, or mosaic tiles or even customising with natural stone.
Durability is key if you don’t want to redo kitchen cabinets within 5 years. I’m learning the hard way right now having used an engineered laminate over custom cabinet doors that’s now lifting in places due to humidity and wear.
Moodboard with materials proposed for Kitchen interior design
5. APPLIANCE INTEGRATION
Integrating appliances seamlessly into the kitchen's design is a key architectural consideration. Built-in appliances, like ovens, microwaves, and refrigerators, can create a streamlined and cohesive look.
Panels that match your cabinetry can help appliances blend in, maintaining a cohesive and uncluttered appearance, and make it fun to watch guests try to locate the fridge or dishwasher.
A well-planned kitchen renovation with thoughtful consideration of layout, storage, lighting, materials, and appliance integration will ensure that your kitchen becomes a truly functional part of your home.
Microwave integrated into the kitchen island storage






