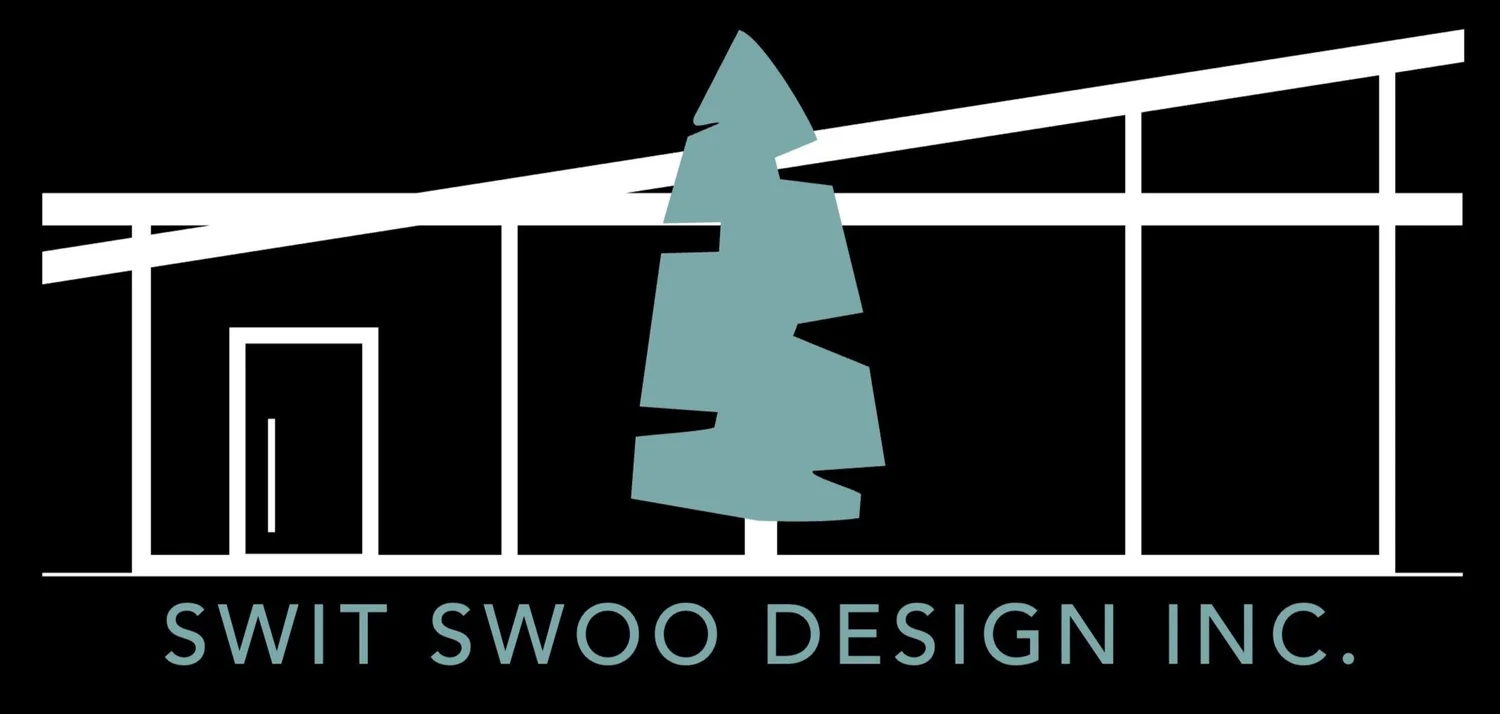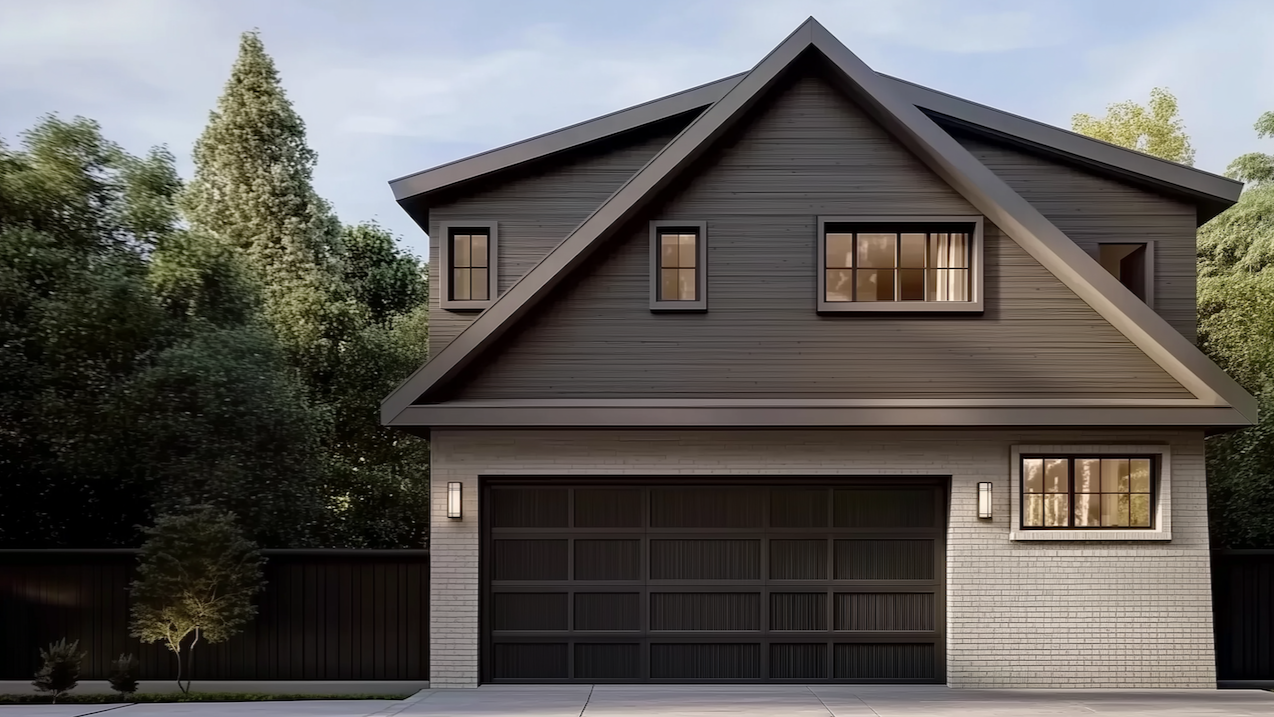Backyard Suite & Garage Suite Design in CalgarY
We design beautiful, functional backyard suites—also called garage suites or laneway homes—that add value to your property and comply with City of Calgary regulations. From concept design to permit-ready plans, we make the process easy.
Not sure where to start? Our Backyard Suite FAQs cover costs, bylaws, and timelines.
Book a Free Call
Fill out the form on the Contact us page to schedule your free consultation.
Project Discovery Meeting
We meet to discuss your goals, property and needs in more detail.
Proposal and Quote
We send you a clear proposal outlining the scope and fee.
Concept Design
You receive a thoughtful, custom concept design based on your input.
Design Development and Drawings
You receive drawings and 3D renderings for permits and construction.
Ongoing Support
We provide continued support through the permit approval phase with the City of Calgary.
OUR BACKYARD SUITE DESIGN PROCESS
Why Build a Backyard Suite?
Generate rental income
House extended family
Create a private guest space
Increase property value
Read Our Backyard Suite FAQs to learn about costs and permits or our Guide to backyard suites in our Blog.
One of our Calgary Backyard suite designs; it’s currently under construction with expected completion in 2026.

