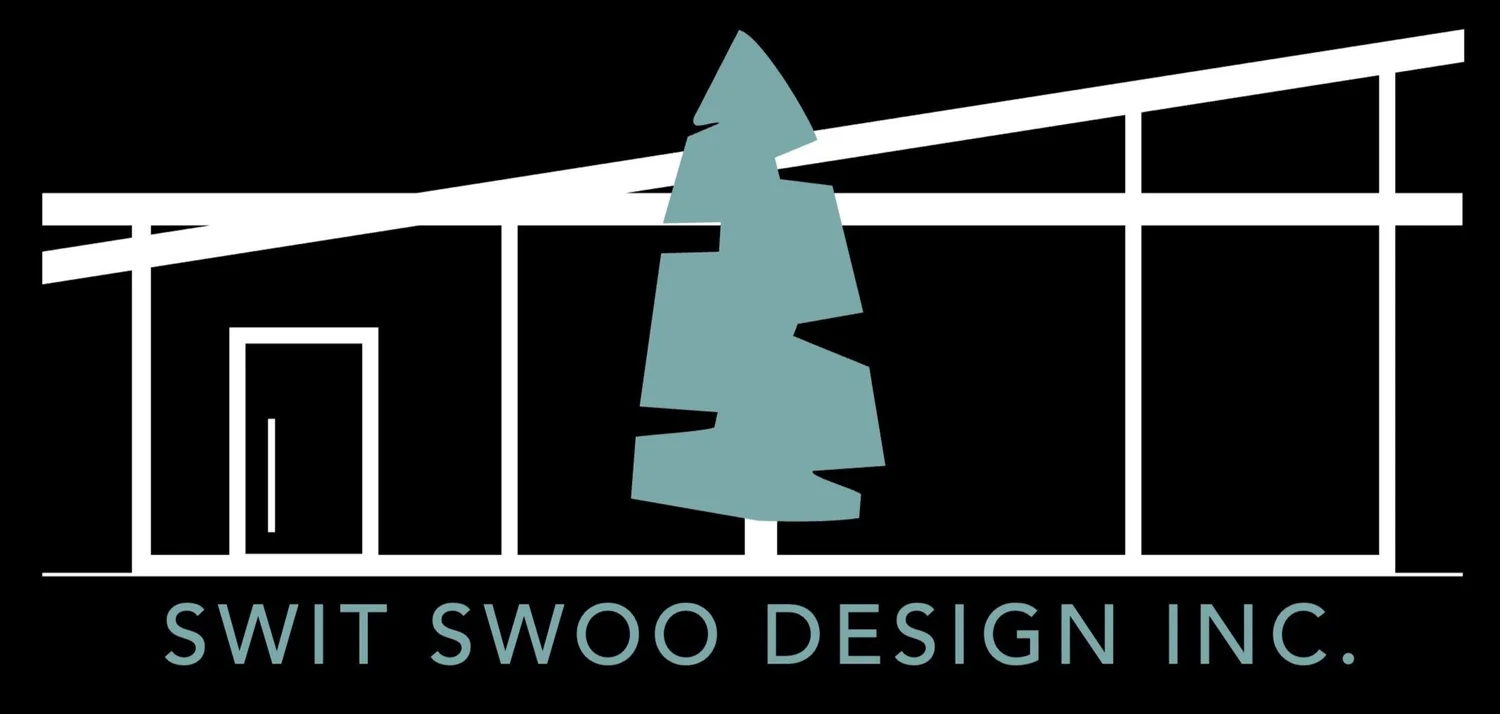Mastering the Kitchen Work Triangle: A Blueprint for Kitchen Design
When it comes to designing your dream kitchen, one of the most useful architectural design concepts is the "Kitchen Work Triangle." It is a quite simple idea yet can greatly improve your kitchen's functionality.
What Is the Kitchen Work Triangle?
Imagine a triangle that connects three key areas in your kitchen: the stove, the refrigerator, and the sink. These three points are the workhorses of your kitchen; the prime real estate.
The Three Points of the Triangle:
The Cooking Zone: This is where the magic happens (only occasionally in mine though). It's where you cook, fry, bake, and sauté (spill and burn). Think of it as the hot spot in your kitchen.
The Refrigerator: This is where you store your fresh ingredients, dairy, meat, and leftovers. It's your cool zone. Ideally it’s close to the pantry so that you can limit the steps for gathering ingredients when it comes to meal prep.
The Preparation and Wash Zone: This is where you wash, chop, peel, and prep your ingredients, throw your dishes and run to to mop up spills. Basically, it's the wet zone. (The dishwasher should be adjacent to the sink).
Why Does It Matter?
The Kitchen Work Triangle matters because it's all about efficiency and convenience. When these three areas are positioned optimally, your kitchen can become a joy to work in. The benefits:
Efficiency: With the right triangle, you minimize unnecessary steps, make cooking faster and ultimately more enjoyable.
Safety: Fewer steps mean fewer chances of accidents, like spilling hot soup on your way from the stove to the sink.
Organization: It encourages you to keep things tidy. When your cooking, storage, and preparation areas are well-defined, you're more likely to maintain order in your kitchen.
ABOVE: The Kitchen Work Triangle and how it can work in a variety of kitchen shapes.
Here are some practical tips for designing your Kitchen Work Triangle:
Keep It Compact: Technically (yawn!) the sum of the three sides of your triangle (stove to refrigerator, refrigerator to sink, and sink to stove) should ideally be between 12 and 26 feet. This ensures that the triangle is neither too cramped nor too spread out.
No Obstacles: Ensure that there are no major obstacles, like islands or the dog food bowls, inside the triangle. You should have a clear path between these three areas and ideally no major traffic patterns should cross through the triangle.
Balance the Triangle: Don't place one area too far from the others. If one side of the triangle is longer, it can disrupt the flow of your cooking process (that’s my excuse). But ideally no side of the triangle measures more than 9 feet or less than 4 feet.
Sometimes, your kitchen's layout might not allow for a perfect triangle. In such cases, do your best to position these areas as efficiently as possible.
For example in a single wall kitchen the recommendation is to have countertop either side of the sink and the stove, with the refrigerator placed at one end.
The Kitchen Work Triangle can make a world of difference in your daily cooking experience. It’s a simple yet powerful design concept that anyone can use to create a kitchen that's efficient, safe, and enjoyable to work in.
And if you’re anything like me, any design feature that can lessen my time in the kitchen or make it more enjoyable is definitely worth considering!

