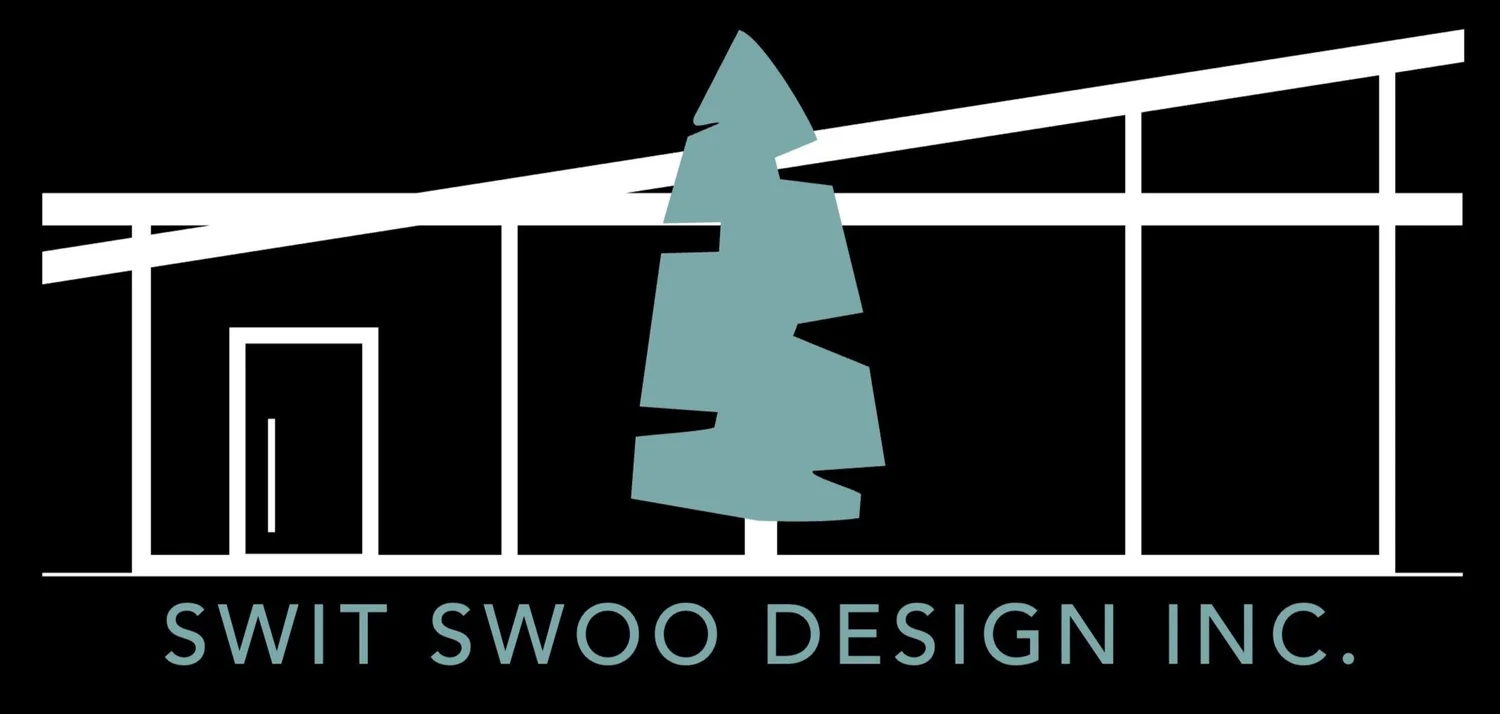What is a floor plan?
A floor plan is a basically a detailed map of a floor of your home to scale.
Imagine that your house is sliced by a giant knife horizontally from front to back. That knife evenly slices your house at about 1 metre (3 feet) above the floor; you then remove the top from the knife and look straight down at what remains – that’s what the floor plan is based on.
It’s an important tool in space planning a home and building design to figure out spatial arrangement and the flow of the interior space.
It doesn’t have to be super detailed map but ideally it is accurate and it should include key features to plan the space such as
· walls (often coloured black to help with room definition)
· kitchen fixtures,
· plumbing fixtures,
· some furniture,
· door openings,
· windows,
· and the dimensions of openings and wall.
Usually there are separate floor plans for electrical (called the ‘electrical plan’) and for lighting (called a ‘reflected ceiling plan’).
There are lots of digital tools available today to make a floor plan or you can use graph paper as I did on my first kitchen renovation. Many plans are at 1:100 scale which means for every 1cm on the graph paper, you are mapping out 1 meter in real life.


