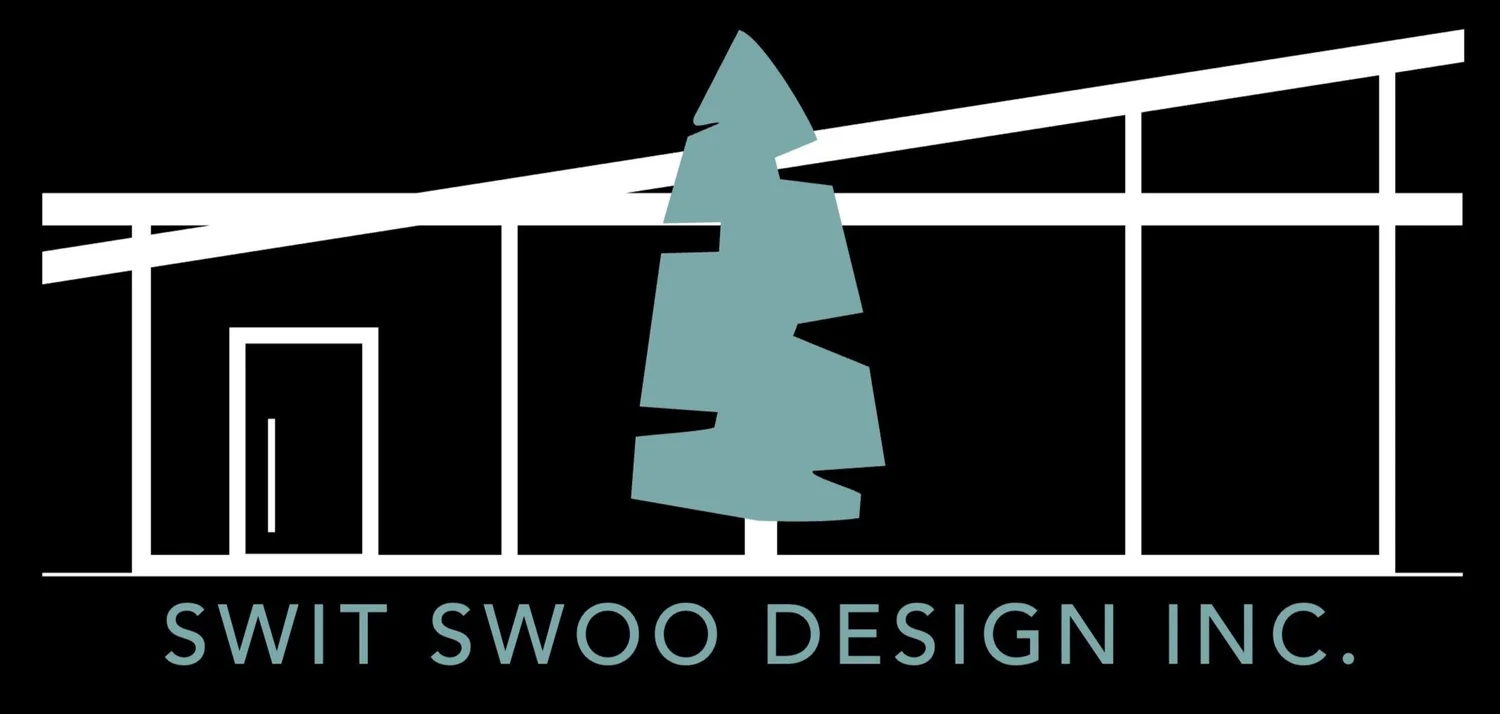Frequently Asked Questions – Backyard Suite & Home Design in Calgary
Have questions about backyard suites, laneway homes, or renovation design in Calgary? Our FAQ section covers everything from city permits to budget planning, so you can start your project with clarity and confidence.
Backyard Suites (Garage Suites, Laneway Homes) in CALGARY - FAQs
-
A backyard suite—also called a laneway home or garage suite—is a small, self-contained home built on the same lot as your main house. In Calgary, these suites can be above a garage or built as a standalone building.
-
Yes. The City of Calgary allows backyard suites in many residential zones, but they must meet specific size, height, and parking regulations.
-
Rules include maximum suite size, height restrictions, and minimum lot dimensions. We ensure every design complies with the latest Calgary Land Use Bylaw requirements.
-
Most backyard suites in Calgary cost between $200,000–$350,000 to design and build. The final cost depends on suite size, finishes, and site conditions.
-
Design and permitting can take 2–4 months, with construction often taking 4–6 months depending on the complexity and contractor schedule.
-
Yes. Backyard suites require both development and building permits. We prepare all required drawings for the permit application process for you.
-
Maximum suite size is typically limited by your lot size and zoning. We can help you design the largest allowable space while meeting all regulations.
-
Yes. Many Calgary homeowners build backyard suites to generate rental income, house family members, or create a private guest space.
-
Absolutely. We specialize in custom designs that blend seamlessly with your home’s existing architecture.
-
Yes. We create complete, permit-ready plans that meet all City of Calgary requirements and stick with you through the approval process.
HOME RENOVATION DESIGN FAQS
-
We provide full renovation design services for kitchens, bathrooms, exteriors, basements, and whole-home remodels.
-
Yes. We offer photorealistic visualizations so you can see exactly how your renovated space will look before construction begins.
-
Our renovation design fees vary by project scope, but most start at $1,500 for smaller projects. We provide a detailed proposal after a free consultation.
-
Yes. We design both interior spaces and exterior siding upgrades to improve curb appeal.
-
Yes. We design exterior facelifts, new entryways, and landscaping integration to make your home stand out.
-
Absolutely. We specialize in blending modern updates with the character of older homes.
-
Yes. We incorporate natural ventilation, non-toxic finishes, and energy-efficient materials into our designs.
Process and Working with Us
-
Our process includes consultation, concept design, 3D visualization or photorealistic rendering, permit drawings, and collaboration with your builder or contractor.
-
Yes. We can prepare and submit permit applications to the City of Calgary on your behalf if that is your preference.
-
Yes. We collaborate closely with your builder to ensure your design is built exactly as envisioned.
-
We create modern, practical designs while knowing Calgary’s building rules and local construction methods. We keep current with the latest design trends and building practices.
-
Yes. Book your free consultation to discuss your project and get expert advice.
