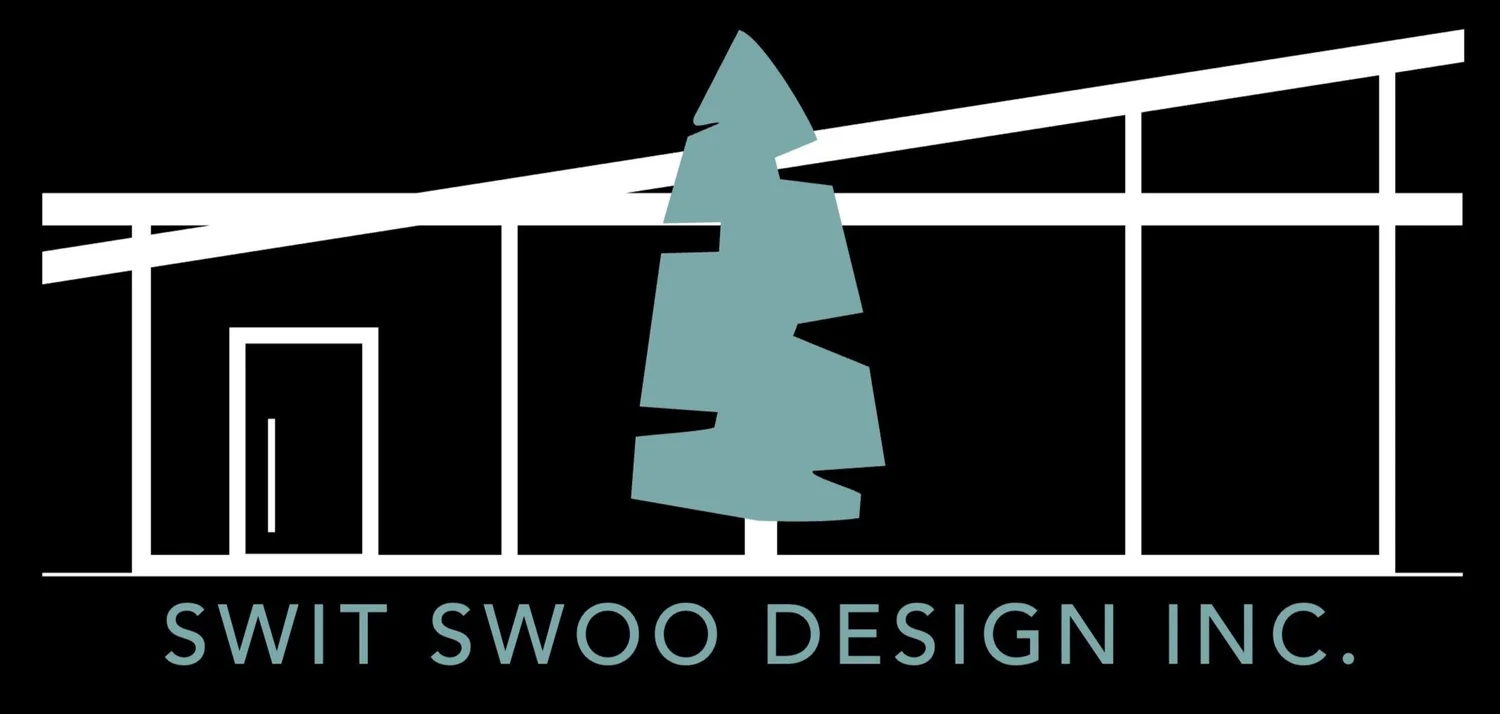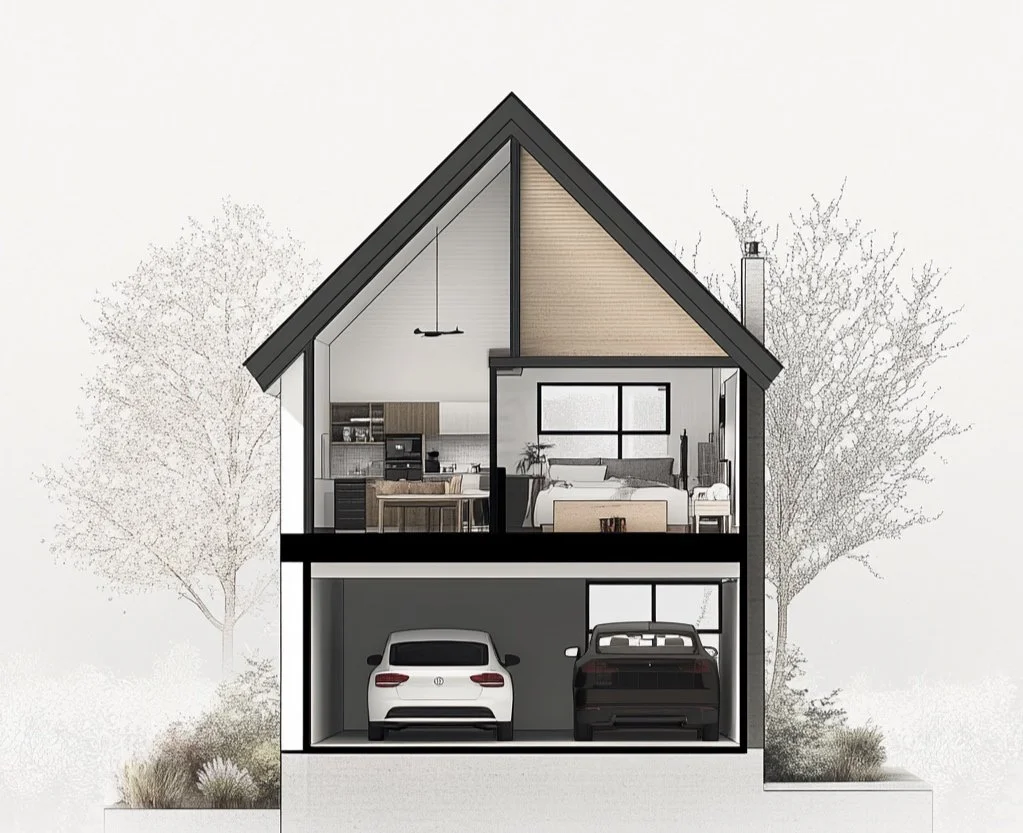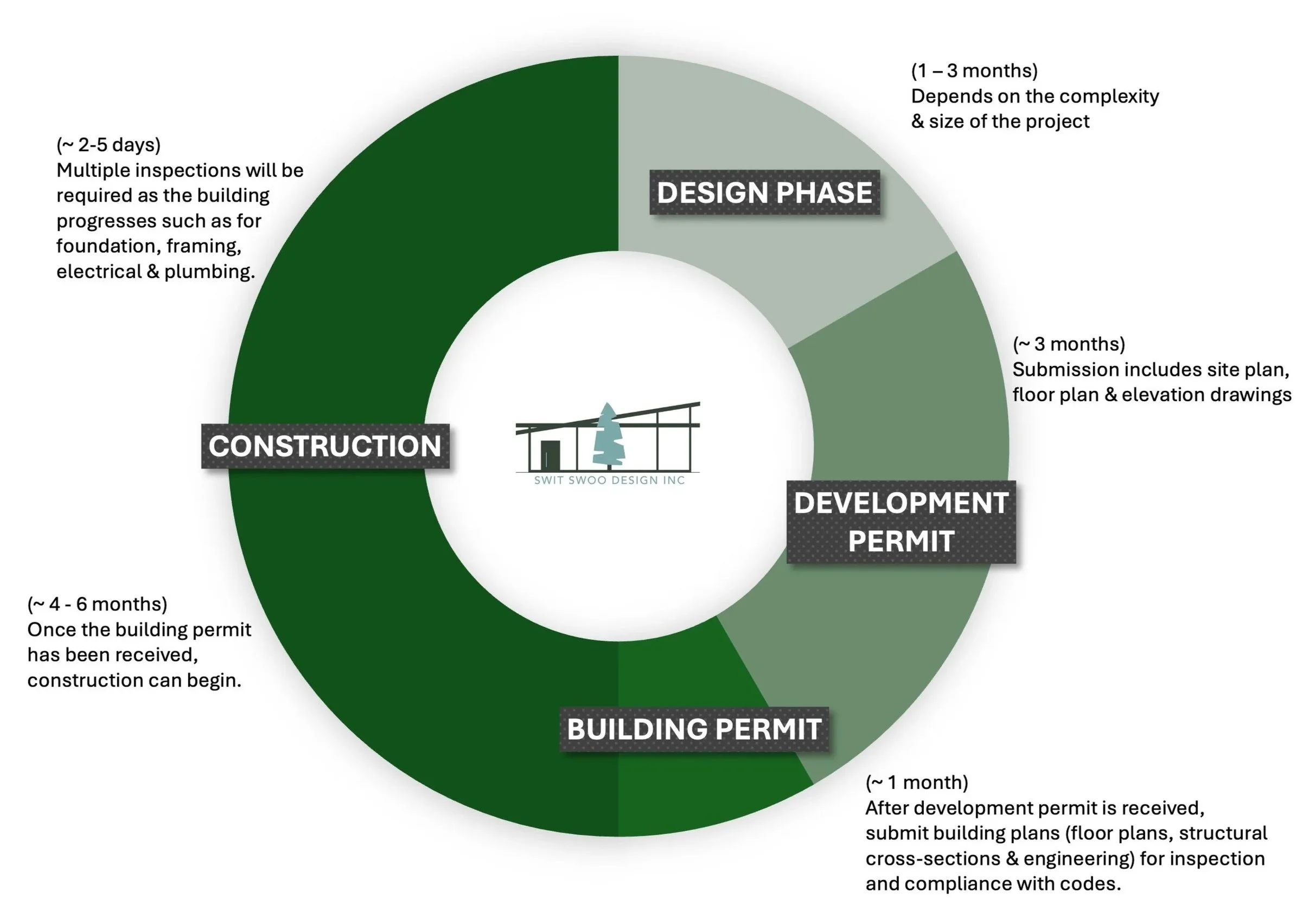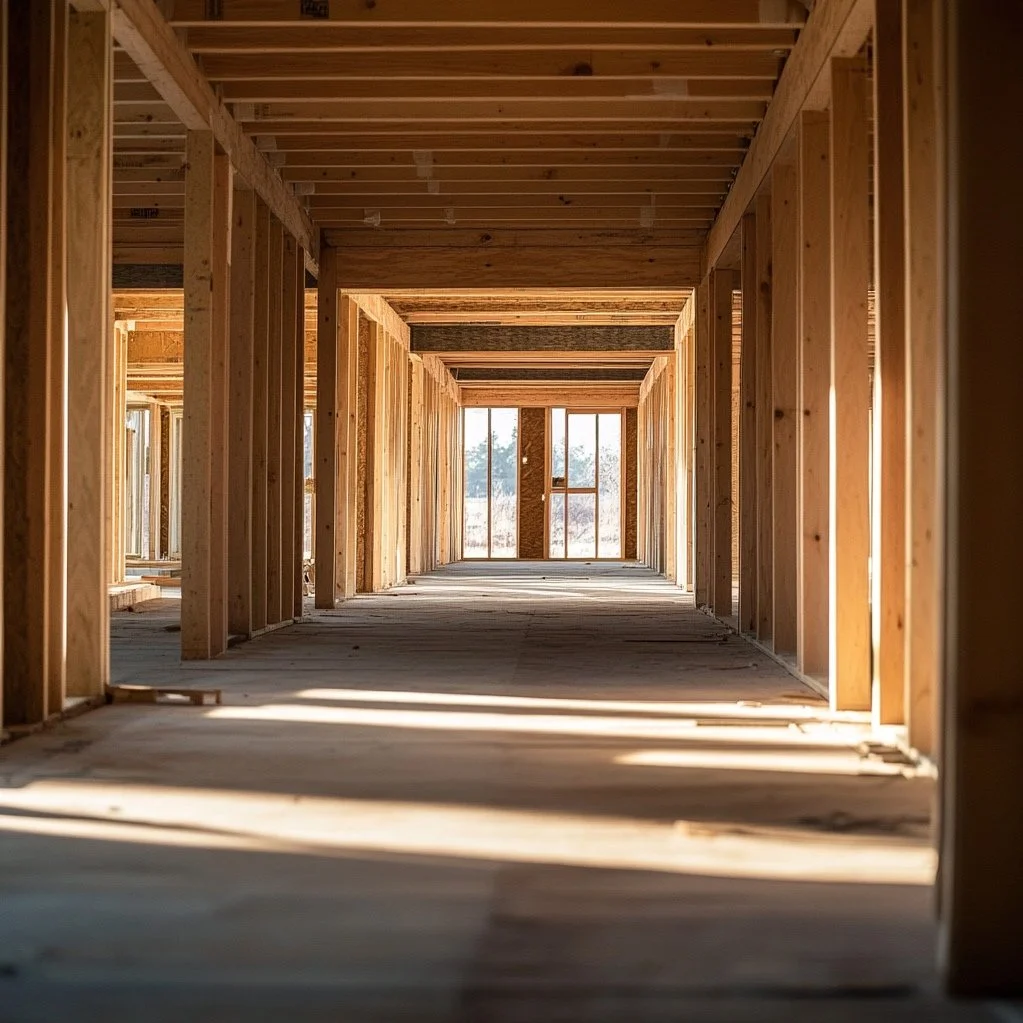Your guide to garage suites in Calgary: Design, Code and Permits.
What is a Garage Suite?
A garage suite is a self-contained living unit above or attached to a detached garage.
It can include living areas, kitchens, bathrooms, and sleeping quarters.
They are sometimes called backyard suites, garden suites, carriage houses or laneway homes.
BENEFITS OF OWNING A GARAGE SUITE
The main reason people build or own garage suites are for
Rental income – Earn additional income by renting the suite.
Family use, multigenerational – Perfect for aging parents or adult children.
Increase property value – Well-designed suites can boost your home’s value.
Use as a Flex Space – for a home office, guest accommodation, homework space for older children or entertainments space for teenagers and their friends.
Tip: Before designing your garage, consider the plan you have for its use now, and also the potential future needs for the space as your family grows. This will influence your choice of materials and floor plan.
DESIGN CONSIDERATIONS
Below are a few of the consideration that you should have for your garage suite design:
Deciding where to locate your garage suite is pretty simple unless that is you are fortunate to have acres to choose from; placing your suite is likely predetermined and driven by your current garage or parking pad footprint, and/or, reasonably aligning it with neighbouring garage buildings.
If the parcel has access to a lane, the building should be oriented to take advantage of this access.
Consider sunlight into the space and the impact the building will have on shading your yard and neighbouring yards.
Height limits - A maximum of 7.5 metres (24.6ft) has been set for two-storey structures. Ideally the roofline will be stepped from the neighbouring parcels to diminish the apparent size of the building.
The maximum floor size (excluding stairways) depends on the residential zone that you are in but is sufficient for a one or two bedroom suite..
Windows should be placed to enhance views, airflow and natural light into the home; consider also privacy for the occupants and neighbours and there is a building code in case of fire on the ‘limiting distance’ for the amount of windows on the building that faces another building
To ensure privacy for the occupants of the suite and main house, conside window placement, landscaping and fencing.
Outdoor space for the occupants is often provided with a balcony and must be at least 7.5m2 (81sqft). These are best placed facing the lane and avoiding direct views over neighbouring parcels.
If the parcel does not have a lane, a pathway from the street needs to be provided
Architectural style ideally will complement the main house and the neighbourhood. Exterior finishes, colours and rooflines should be harmonious to maintain curb appeal.
PERMITTING AND TIMING FOR CONSTRUCTION
Allow 8-12 months at least from design phase to construction completion. Permitting will take at least 4 months: 3 months for the development permit and then another one month at least for the building permit to be approved.
Be wary of rushing the design phase as once the development application is submitted it will be difficult to make changes.
BUILDING CODES
Safety first! Garage suites should be built to the same standards as new homes in Calgary.
Fire safety, proper ventilation, plumbing, and electrical requirements all must comply with Alberta Building Code standards.
At least one direct, separate entrance is required, apart from the garage entrance.
A parking space may be required either in the garage or adjacent to the building.
COST ESTIMATES
Typical cost: $200,000 - $350,000 depending on size, materials, and labor.
A one-bedroom space is likely going to cost less than a two-bedroom suite due to likely being smaller. A rough guide to how many bedrooms you can fit in a garage suite is below:
500-600sqft is sufficient for a studio suite.
750sqft is a good size one-bedroom suite.
1000sqft is sufficient for a 2-bedroom suite
Budget for design fees, permits, utility connections, construction and landscaping.
RESOURCES
The City of Calgary website is a great resource for finding out more about garage suites or talking to a city planner about zoning and whether you are able to build on your property.
Additional Resources are:
The National Building Code - 2023 Alberta Edition
CHBA Builders’ Manual
Need a backyard Suite Designer?
Contact us for your custom design today.




